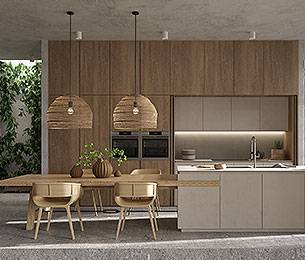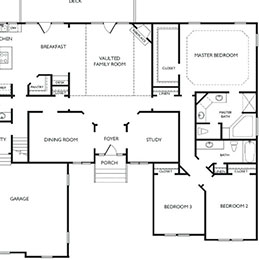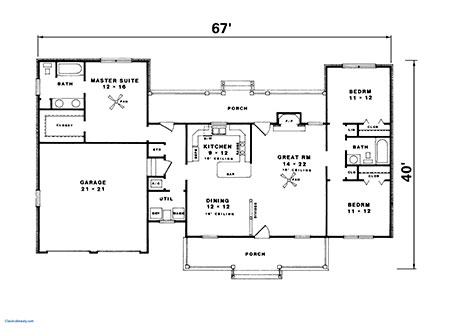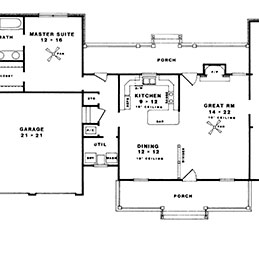Main Content
2738 CARINA WAY HENDERSON, NV 89052
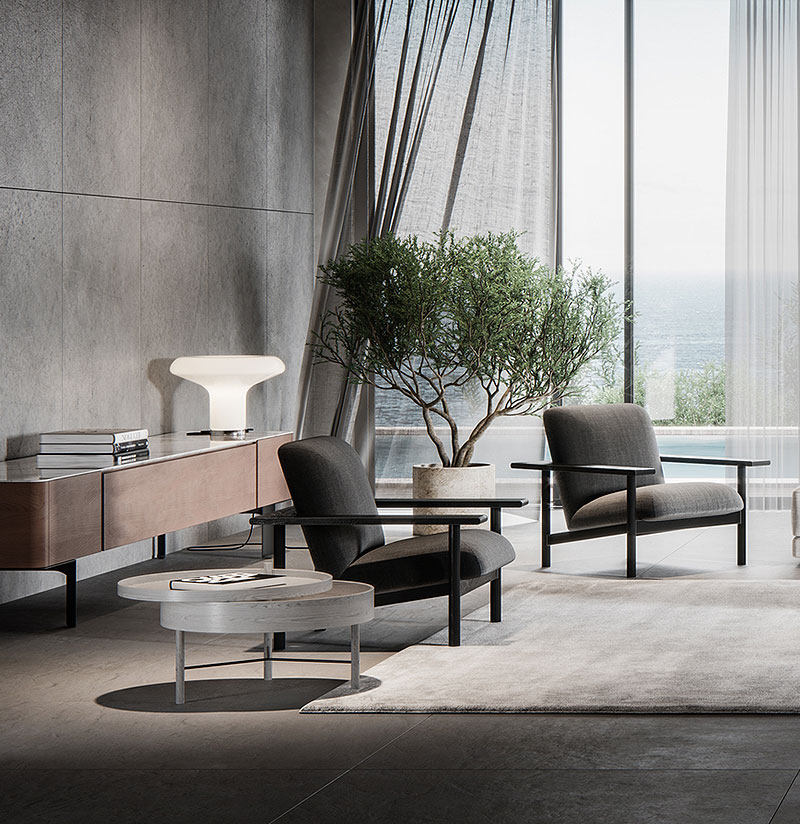

Technology
 7 beds
7 beds
 6.5 baths
6.5 baths
 6 garages
6 garages
 12,870 sq. ft.
12,870 sq. ft.
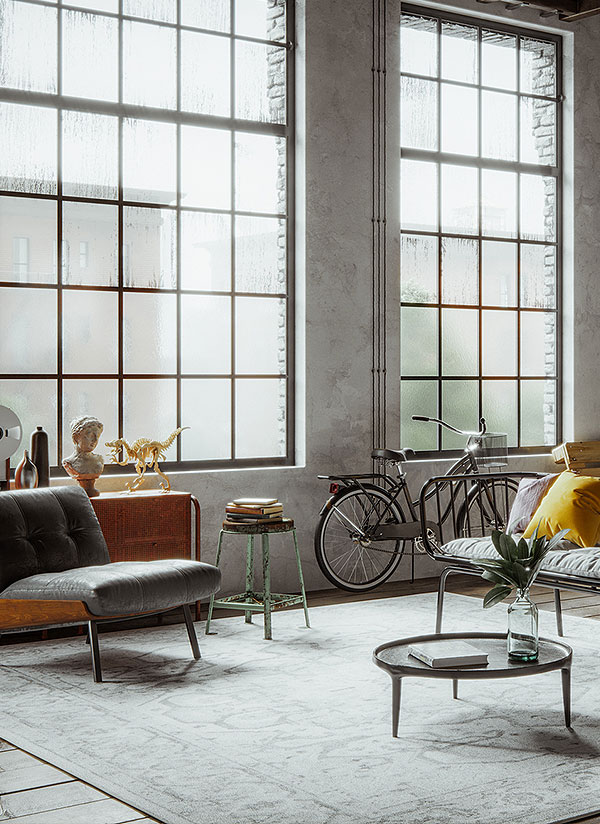

Technology
 7 beds
7 beds
 6.5 baths
6.5 baths
 6 garages
6 garages
 12,870 sq. ft.
12,870 sq. ft.
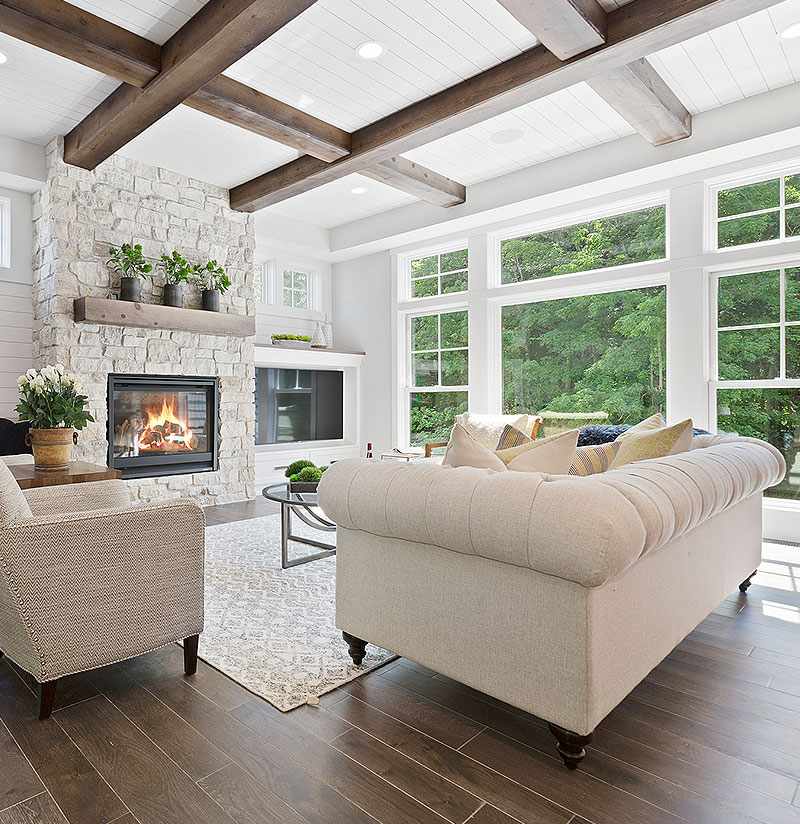

Technology
 7 beds
7 beds
 6.5 baths
6.5 baths
 6 garages
6 garages
 12,870 sq. ft.
12,870 sq. ft.


Technology
 7 beds
7 beds
 6.5 baths
6.5 baths
 6 garages
6 garages
 12,870 sq. ft.
12,870 sq. ft.
Technology
 7 beds
7 beds
 6.5 baths
6.5 baths
 6 garages
6 garages
 12,870 sq. ft.
12,870 sq. ft.
About This Property
Welcome to this 4 Bedroom, 3.5 Bath stunning custom classic home built in 2017 and designed as a combination of the original 1924 Craftsman Bungalow and "Four ? Square" Architecture. If you desire quality, craftsmanship & impeccable taste, unparalleled finishes with endless period details look no further! The comfort, flow & feel of this home is truly the spirit & embodiment of what has been painstakingly created in this masterpiece. From the one-of-a-kind Chef's Kitchen & the open living room for entertaining, the Sunroom filled with intricate detail that flows to the outdoor living/view deck, the Owner's Suite and gorgeous views & sunsets, you will feel the awe-inspiring detail and comfort that this home has to offer. Great location!
Blending well with the surreal beauty of the Sonoran desert, this Adobe-style single-family residence located in Paradise Valley, Arizona is sure to catch the eyes of discerning buyers.
With its stucco façade and distinct Southwestern feel, this 4-bedroom/3- bathroom single- family residence perfectly complements its surroundings. Step inside the home and discover contemporary interiors that go well with the open-space plan of the property. The living room is made for entertainment and so is the covered porch, where you can admire the scenery. The master bedroom is located on its own private wing. Other home features include a fully- equipped kitchen, a master bath, twin lavatories, a fireplace, and a three-car garage. Exuding old world charm and elegance, this 17,000-square- foot Tudor Revival residence.
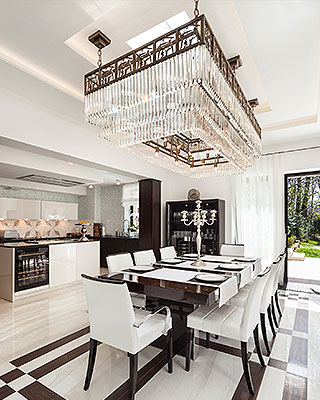
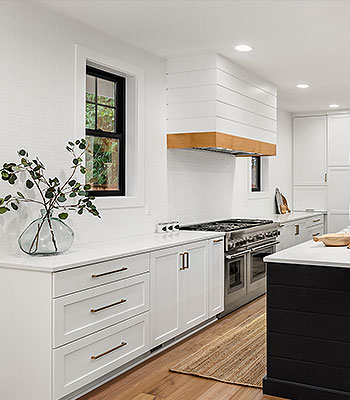
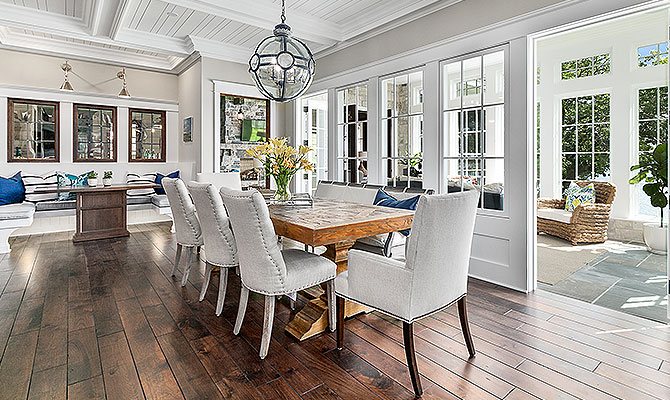
This classic luxury single-family home can accommodate big families with its spacious living areas, formal dining room, 7 bedrooms, and 8.5 bathrooms. Other amenities include a fully- equipped gourmet kitchen, a wine cellar, a three-car garage, a home theater, and a heated pool and spa. Centralized air conditioning will keep residents cool during the warm season. The property’s beautiful hardwood floors are imported from England. The property is located near Westchester County’s best schools and local businesses. Handsome and rustic, this 3-bedroom/3- bathroom Craftsman-style home in Tarzana is truly a dream come true, especially for fans of the Bungalow and Prairie architectural styles. With a living area that measures to 2,847 sq. ft., this Craftsman home leaves ample space for entertainment. The family room is impressive and features a unique blend of Craftsman,French Country, and Arts and Crafts elements. The master bedroom comes with its own en suite bathroom with fixtures imported from Italy. Built-in cabinets and countertops offer functionality and storage in the home’s country kitchen. The home also features an outdoor living area, complete with a pool, a snack bar, and a fireplace. When you are moving to a brand new city, you want to know what it’s like to live there. This is why Scott provides detailed neighborhood descriptions – from each property page, you can expand to find answers to many of your questions about the area. Her thorough familiarity and knowledge of Sample City’s communities, neighborhoods, and local attractions helps her match her clients with the right home for them. Jane Smith is able to give her clients detailed information about the pluses and minuses of each area. Plus, as a certified relocation expert, she stays on top of the latest changes and trends in both the local and national real estate markets. A graduate of General University and licensed by the Sample State Licensing Board, her educational background, combined with her many years of experience, is what makes her a top agent at ABC Brokerage. Her professionalism, winning personality, and personalized service are just what buyers need to find the homes of their dreams. In the course of five years she has earned her reputation as a driven agent who gives her clients a smooth and stress-free home buying and selling experience. She understands that every client is different and will work tirelessly to help them achieve their real estate goals.
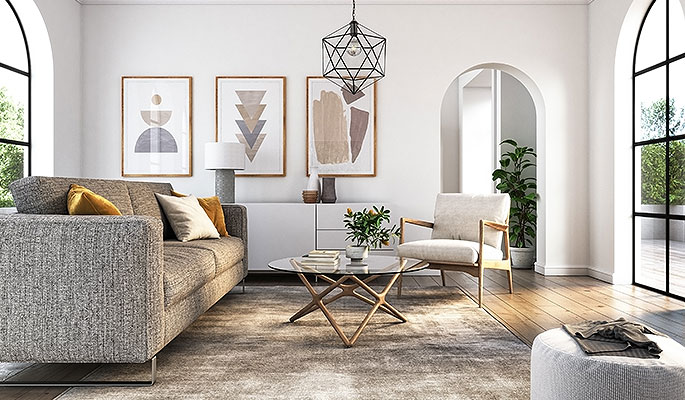
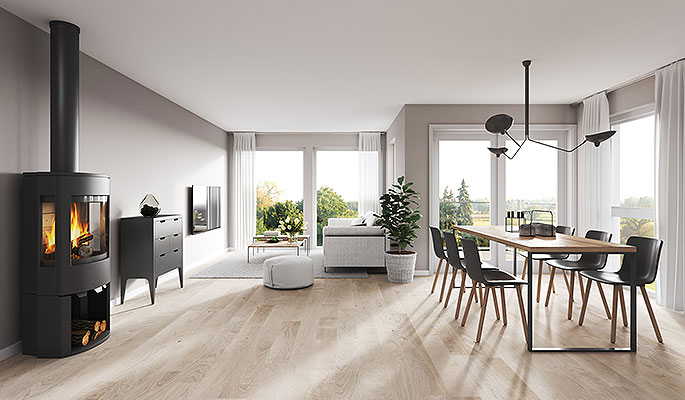
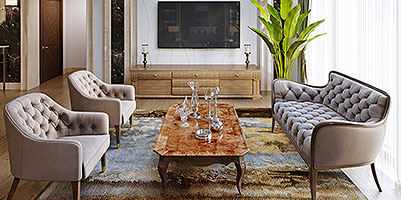
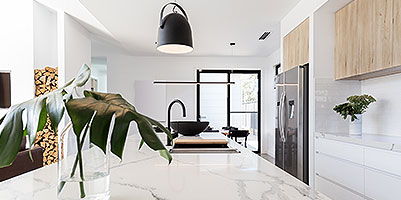
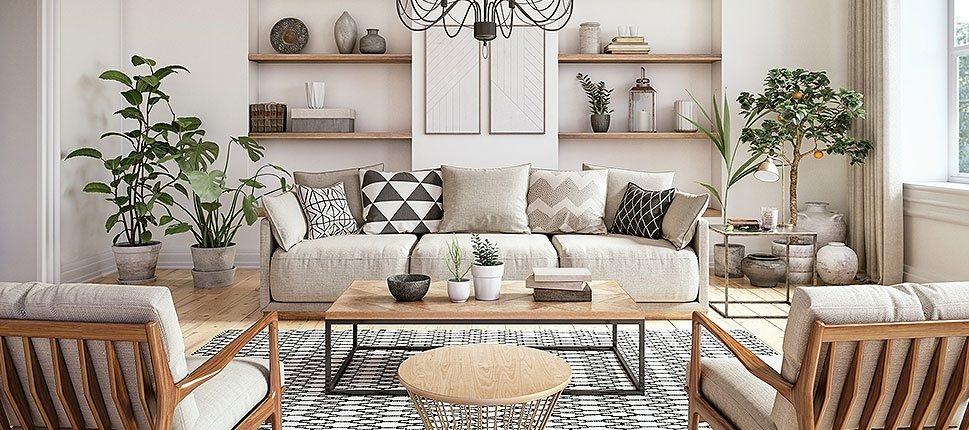
Explore The Property
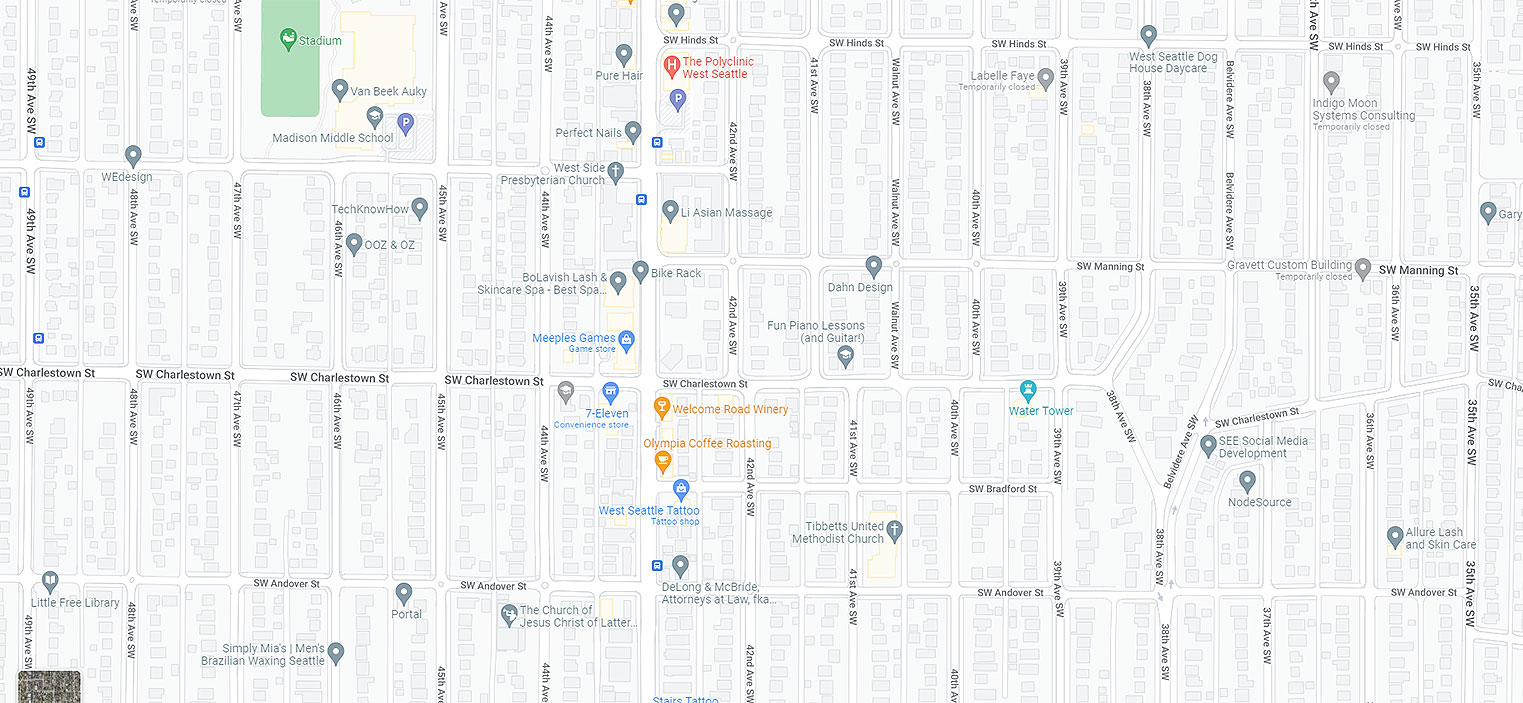


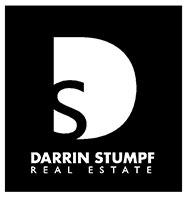

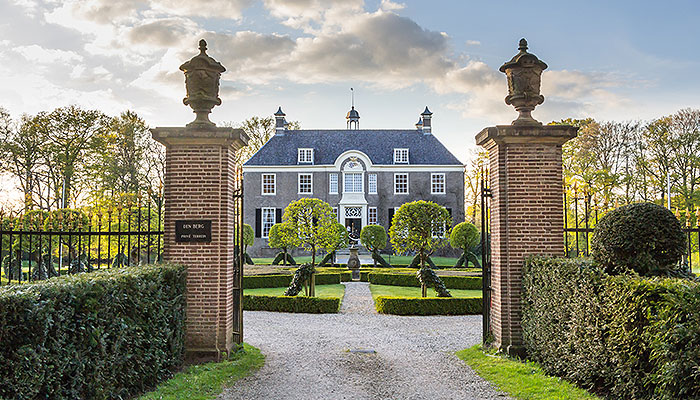
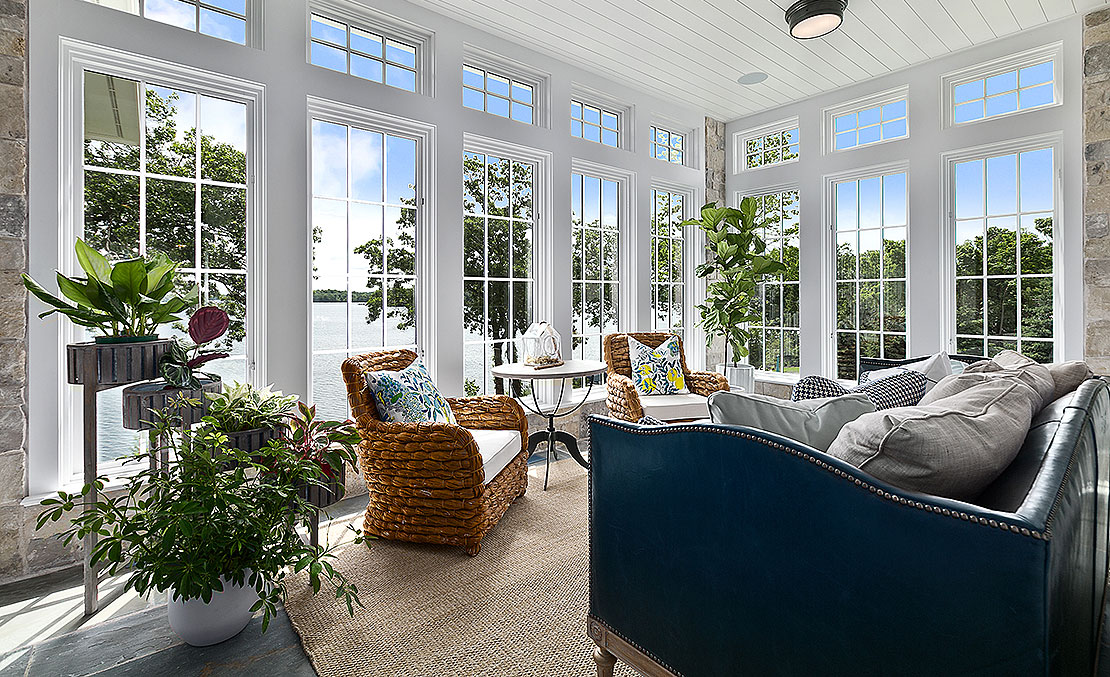
 PLAY VIDEO
PLAY VIDEO
